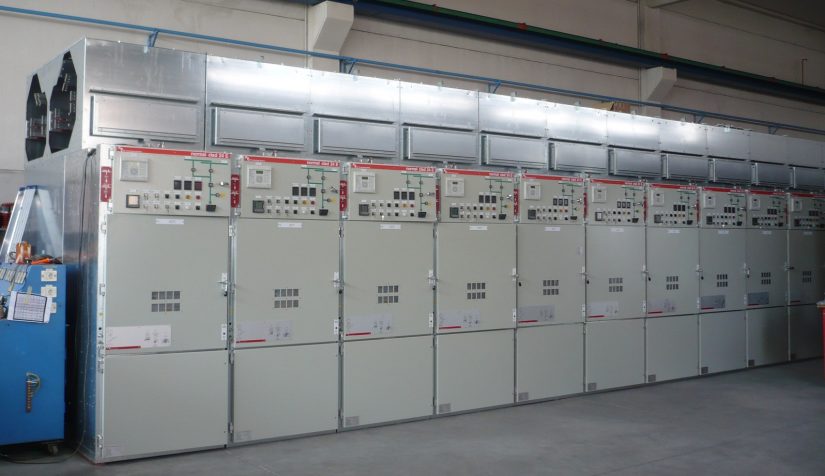Sub-Station
The space requirements of a power substation depend on the equipment to be housed, and on whether a new building can be erected for it or it has to be fitted into an existing building. In the case of an existing building, it may be difficult to achieve an ideal solution, but where no severe limitations have been imposed there are layouts that would prove satisfactory.
Figure 1 is an example layout. This layout is suitable for a main 11 kV substation, also supplying local low-voltage distribution, and it will be seen that it meets most of the following requirements:
Requirement №1 – There is adequate clearance around the equipment and space to withdraw circuit-breakers for maintenance.
Requirement №2 – Equipment operating at different voltages is segregated (advisable but not mandatory).
Requirement №3 – There is sufficient space for drawing in and connecting cables, and for the delivery and erection of additional switchgear: doorways are high and wide enough.
Requirement №4 – The walls can act as fire barriers. If a high-voltage bus-section switch is included, a decision must be made as to the need for fire barrier walls between the sections. Even with oil circuit-breakers, this risk is small and many engineers disregard it.
Requirement №5 – Transformers are usually housed in open or semi-open compounds; but if an indoor location is essential, particular attention must be paid to its ventilation.
The risk of a transformer fire is extremely small: nevertheless, an oil sump (usually filled with pebbles) should be provided to trap burning oil which could escape following a fire.

